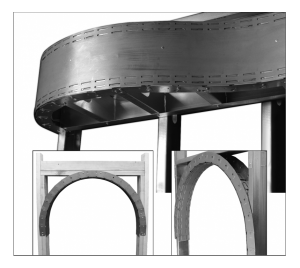Hint #1: Some installers like to apply masking tape along one side to hold the curve while securing the shape.
Hint #2: Some installers prefer screwing through the overlapping bottom plates to secure the curve.
Flanges and Web:
- ASTM A653, structural grade 33, hot dipped galvanized steel.
- Standard protective coating equal or superior to ASTM A653 coating designation G-40 or A-40
- 20 gauge
- Length: 8′
